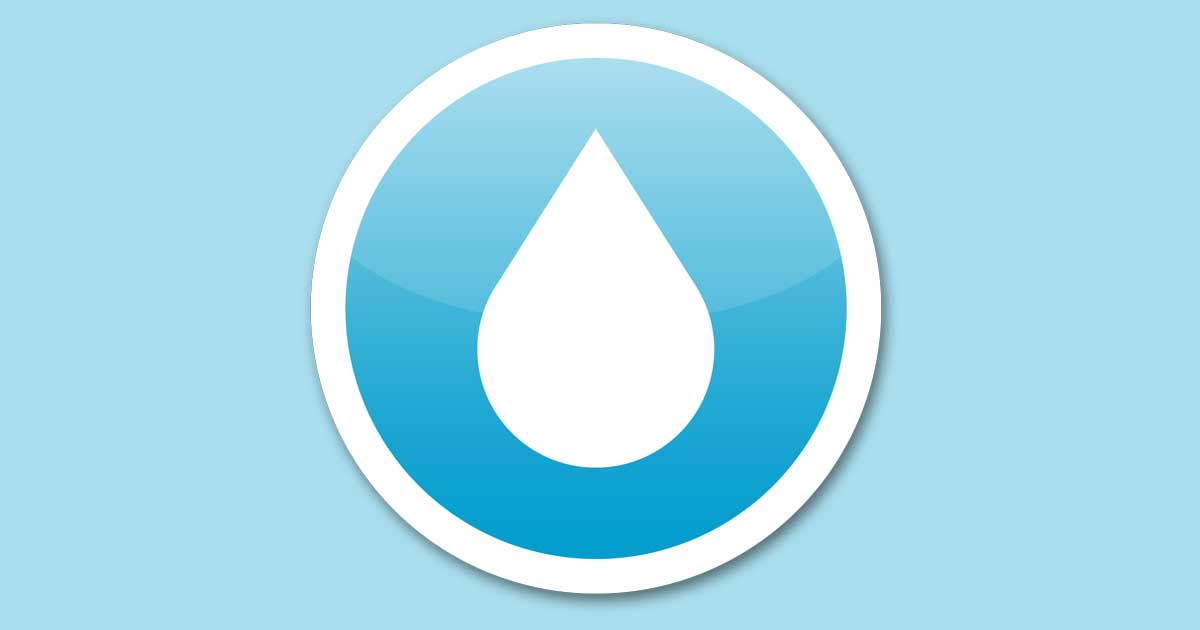Engineering - Standard Details
Related Documents
- Air Relief Valve ( DWG / 853 KB )
- Air Relief Valve ( PDF / 30 KB )
- Service Reconnection to Water Line ( DWG / 922 KB )
- Service Reconnection to Water Line ( PDF / 21 KB )
- Typical Encasement for New Line ( DWG / 848 KB )
- Typical Encasement for New Line ( PDF / 43 KB )
- Typical Fire Hydrant and Valve Box Detail ( DWG / 1,058 KB )
- Typical Fire Hydrant and Valve Box Detail ( PDF / 79 KB )
- Typical Water Line Trench and Backfill Section Under Pavement ( DWG / 870 KB )
- Typical Water Line Trench and Backfill Section Under Pavement ( PDF / 23 KB )
- View More
